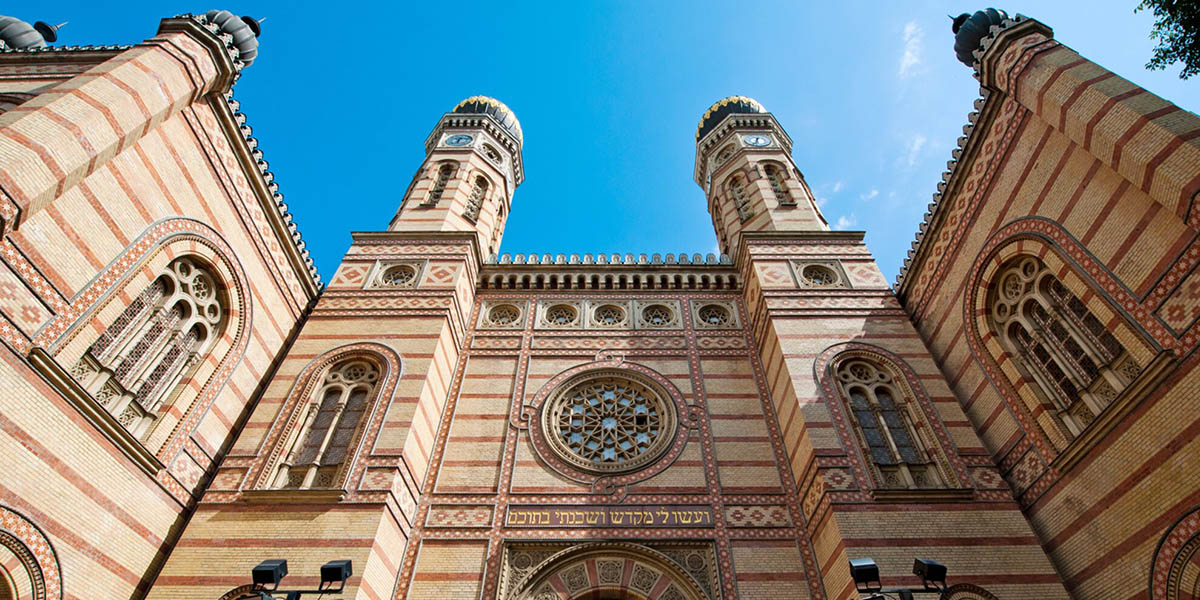
Kosher Budapest: Discover the Jewish heritage of the Hungarian capital
Looking to explore Jewish Budapest? Find all the must-see sights and much more in our article.
O
C
Did you know that Budapest has been home to Jewish people for the past 700 years? Thanks to their cultural and economic influence on the Hungarian capital, the Jewish heritage promises visitors of Budapest plenty to explore. By assembling a list of landmarks, restaurants, and heritage tours, this article introduces you to the dazzling world of the Jewish diaspora and religious community in Budapest. Read through to get the most out of your visit in Jewish Budapest!
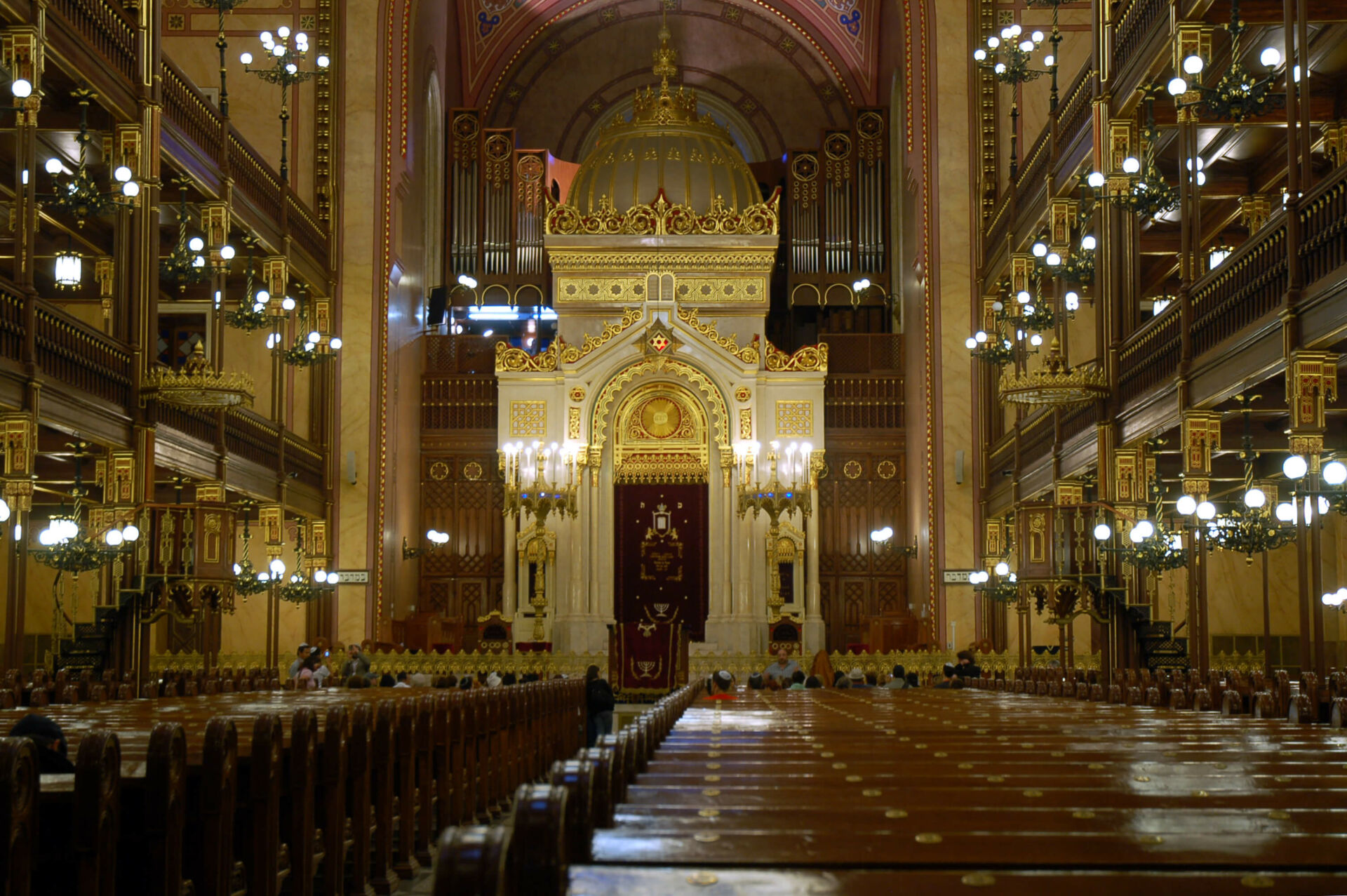
Heritage tours
One of the easiest ways of exploring the Jewish heritage of the capital is by signing up for a Heritage tour. These tours guide you through the so-called “Jewish quarter” of the capital, including stops with the most important landmarks. The quarter itself is located in the very heart of the capital, and it has gained its moniker in the early 2000s. This is partially due to this area being the center of religious life of Orthodox Judaism, and also because of it being the designated ghetto back in 1944. As for the Heritage tours, there are several organizers to choose from – here’s a quick breakdown of your options.
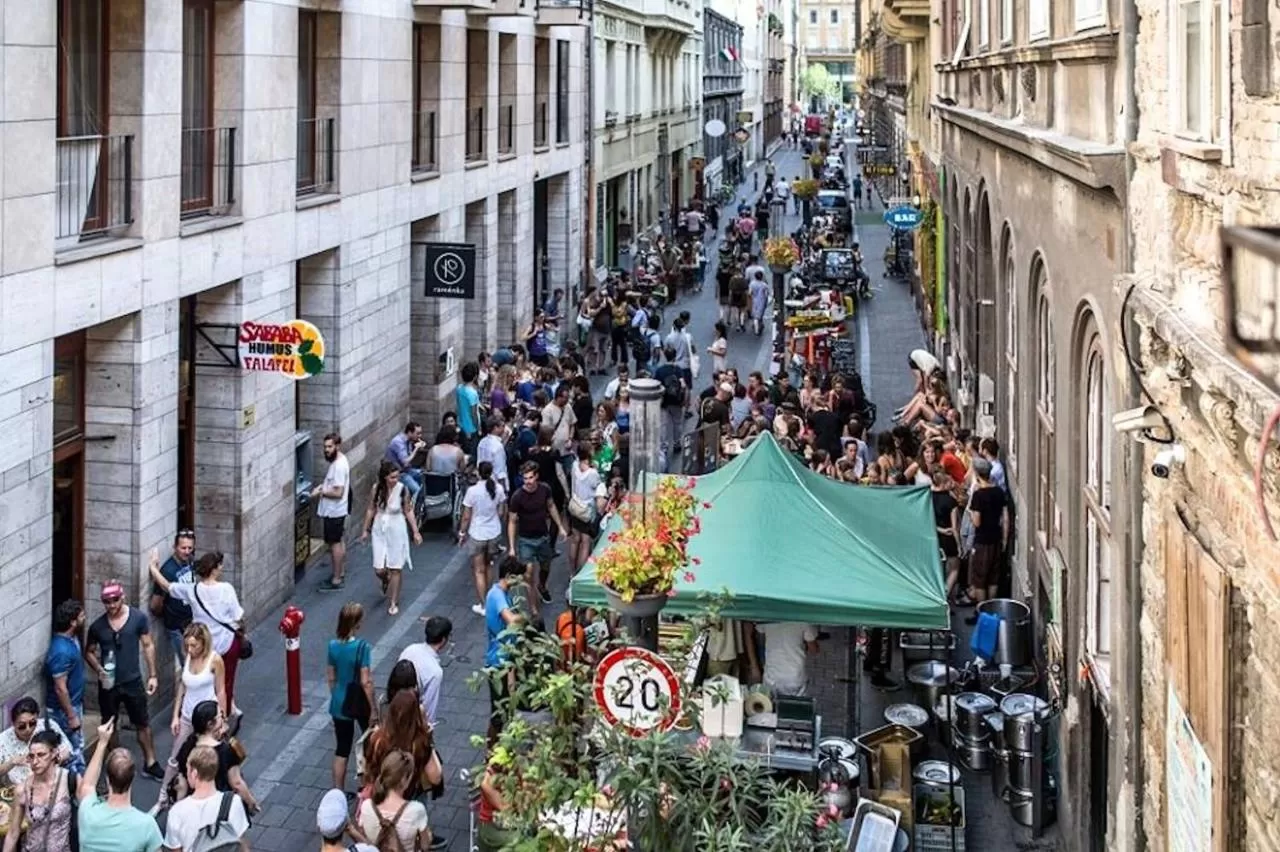
Budapestxplore offers one of the most exhaustive tours: clocking in at 4 hours, this trip leaves no stone unturned. Starting at the magnificent Dohány Street Synagogue (more on it later), you’ll stop at iconic landmarks such as the Martyrs’ Cemetery, the Rumbach Synagogue, The Tree of Life, or the remnants of Orczy House. You’ll also get to learn about the historical and cultural background of the Jewish community, and at the end of your trip, you can indulge yourself with Jewish pastries in one of the traditional pastry shops of the district. So what makes this tour even better? Well, organizers offer free pick-up service right from your hotel to the starting point of the trip.
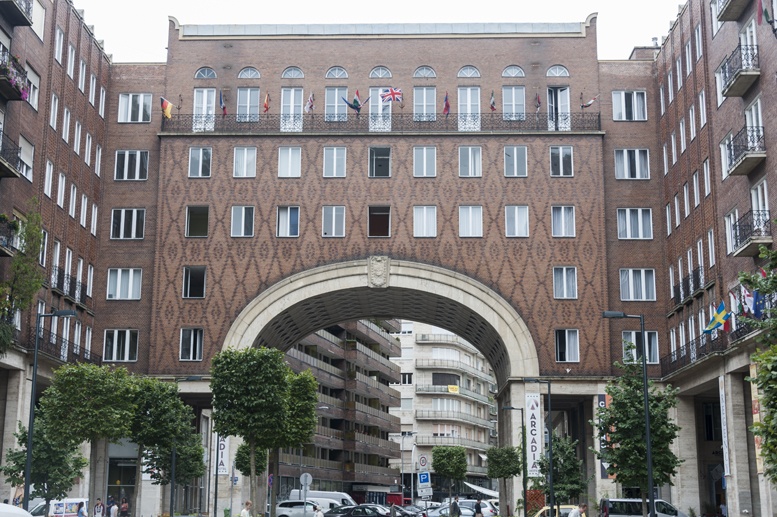
Price per person: 28€
Setamuhely’s tour also offers (apart from the landmarks) an overview of the Jewish way of living. What makes something kosher? How did the Jewish Quarter come to being around the end of the 18 century? Sétaműhely’s guides lead you through the streets of the Jewish District, with making stops at the most prominent synagogues and the remnants of other kosher buildings.
Price per person: 10-13€
Hungarianjewishtours promises a personalized experience available in English and Hebrew. Since Hungary has a rich history that connects the Jewish community with other parts of the country as well, you can even ask for a tailor-made tour that takes you out of the capital and introduces some of the most prominent Jewish Heritage sites in the countryside. As for tours within the city, you have two options: you either go with the “Jewish Budapest Essence Tour”, which includes the must-see sites of the city, or you can also choose the “Jewish Budapest Premium Tour”, which is a full-day tour on the Buda and the Pest side as well.
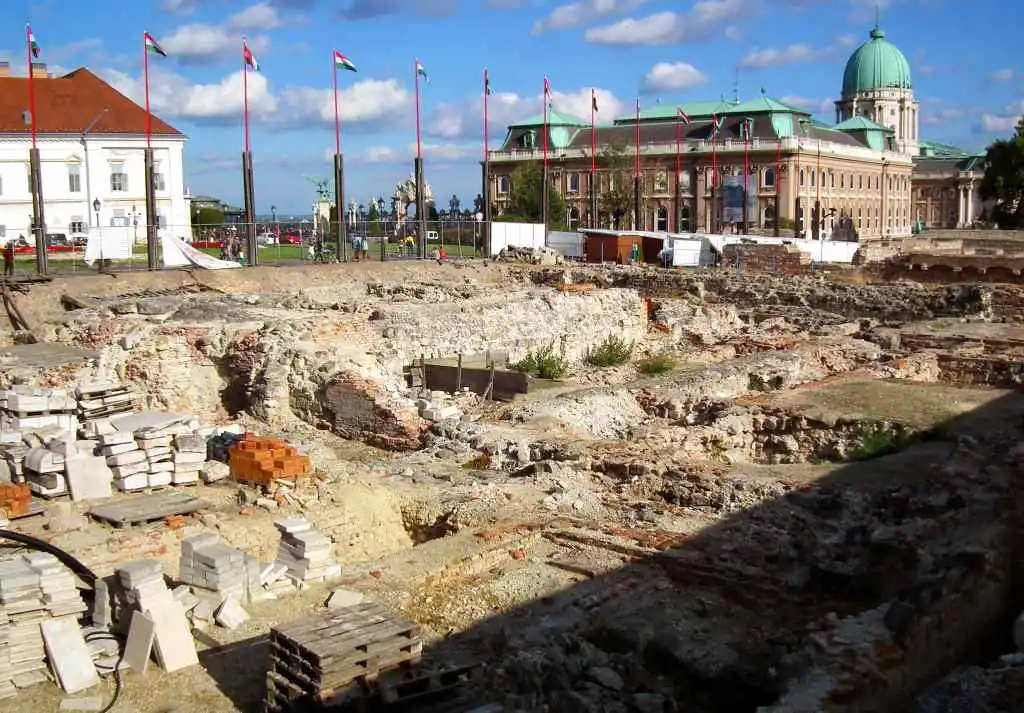
Price per person: n/a
Jewish.hu has three different tour options to choose from. The most basic one includes the Dohány Street Synagogue and a handful of the most important landmarks within the Jewish District; the greater tour also includes all the synagogues found within the district; and finally, you can also pick a private tour to have a more personalized and exclusive experience.
Price per person: 24€/37€/varies
Regardless of your choice, all of these tours offer more than just a sneak peek into the life of the Jewish community – what’s more, the district itself is relatively small, making it super easy to explore on foot, or even on scooter.
Sights
Heritage tours aren’t the only way of exploring the Jewish District in Budapest. And since everything is well within walking distance (and walking is highly recommended in this area by the way, read this article to find out why), you can also explore every landmark on your own – here’s a quick list of the must-see attractions.
The Dohány Street Synagogue
Also known as the Great Synagogue Budapest, this marvelous building is actually the largest synagogue in Europe and the second largest in the world. Built around 170 years ago in the Moorish Revival style, the Dohány Street Synagogue encompasses several sights, including the Great Synagogue itself, the Heroes’ Temple, the Memorial, and the Jewish Museum. For 15€ (5€ for kids), you’ll get admission to each of the buildings, plus a free guided tour as well. Make sure you get your tickets online, granting you fast-lane entry at the time of your visit.
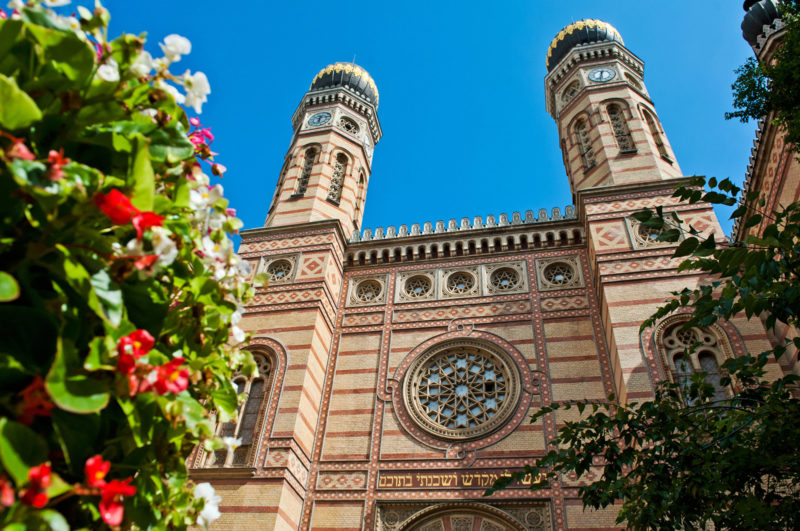
Our detailed Article about the Dohány Street Synagogue.
The Rumbach Sebestyén Synagogue
Better known as the “Little Synagogue”, this building is the smaller sibling of the Dohány Street Synagogue. Built in the same style, the Rumbach Sebestyén Synagogue was erected for conservative worshippers who declined to visit the Dohány Street one. Notwithstanding, thanks to its recent renovation, this synagogue sports an absolutely stunning interior, making it a must-visit on our list.
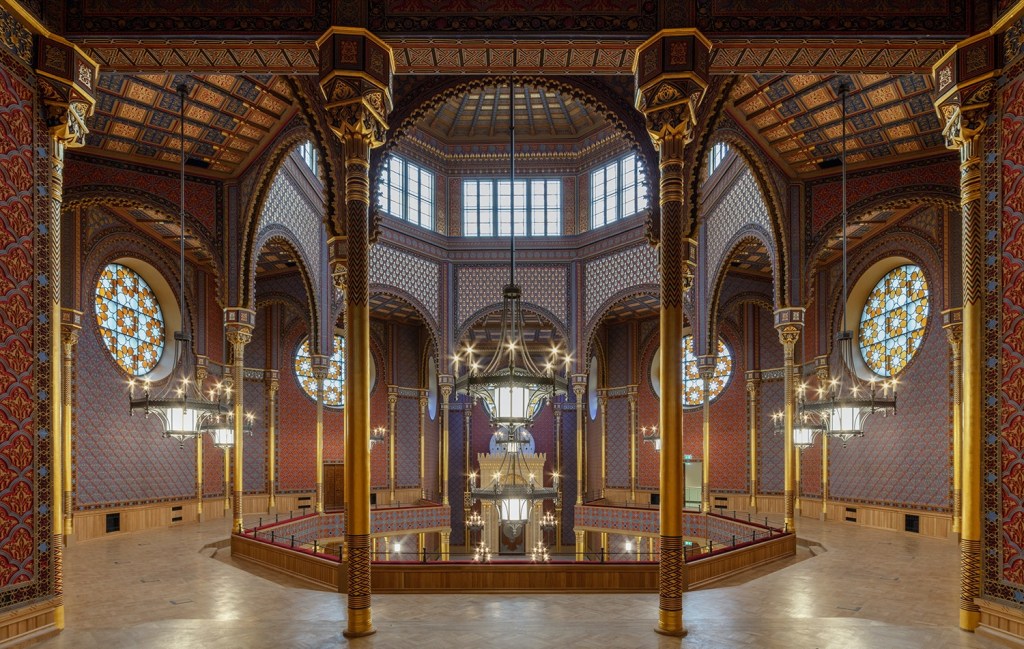
Our detailed Article about the Rumbach Sebestyén Synagogue.
Shoes on the Danube Bank
A sad memento of the Holocaust, this landmark was erected to immortalize the martyrdom of 20,000 Jewish people executed along the river bank. Located just a few steps from the Parliament, the bronze Shoes on the Danube Bank is a grim reminder of one of the darkest periods of Jewish Budapest. And if you’d like to learn more about this period, visit the Holocaust Memorial Center and its exhibition, located just a few blocks from the eastern edge of the Jewish District.
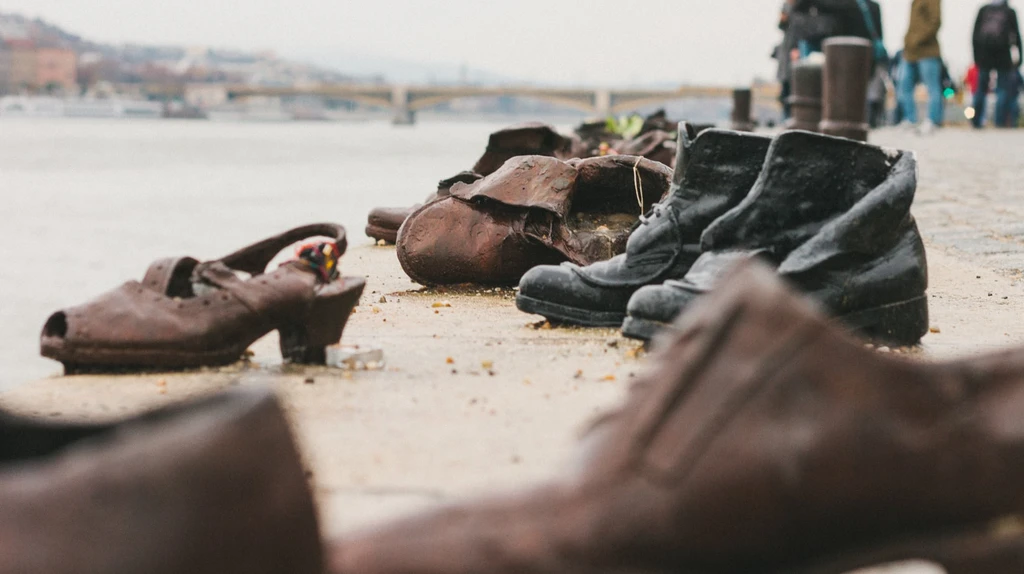
Our detailed Article about the Shoes on the bank of Danube.
Jewish food
Apart from the must-see landmarks and the cultural-historical background, no tour is complete without getting an introduction to Jewish cuisine. Budapest street food is pretty renowned in general, and Jewish delicacies play a major role in that. While the topic would probably deserve an article on its own, we’d only like to serve a sneak peek into the culinary delights of Jewish Budapest. Tel Aviv Café is one of the only two kosher dairy restaurants in the city; trying their couscous or heavenly shakshuka is an absolute must. A more well-known eatery is Mazel Tov, located in the heart of the historical Jewish District. Try anything from their Israeli Fusion Kitchen menu to have a culinary experience for the ages. And for a truly Kosher experience, why not pay Carmel Glatt a visit? Their standards adhere to the strictest kosher requirements, but you’ll also get to choose a traditional Hungarian dish if you feel like it.

Q & A
- What are heritage tours?
- These tours are guiding you through the Jewish District of Budapest, showing you all the important Jewish landmarks in the capital.
- Are there any synagogues in Budapest?
- Yes, there are three synagogues, out of which the Dohány Street Synagogue is also the largest in Europe.
- Where is the Jewish District in Budapest?
- It’s located in the heart of the city, “Erzsébetváros”.
- Where can I find kosher food in Budapest?
- You can find several kosher restaurants, such as Carmel Glatt and Mazel Tov.
Where is Budapest? What pleasures does this amazing city offer to the tourists? If you are interested, you should read our article on the topic. As everyone knows, who once visited Budapest, this is the city, which you will never forget in your life!


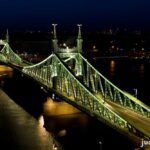

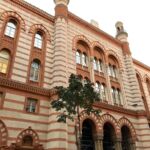

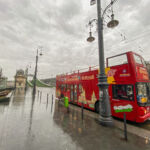

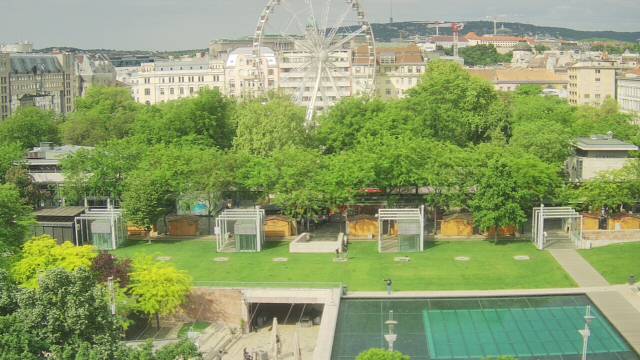
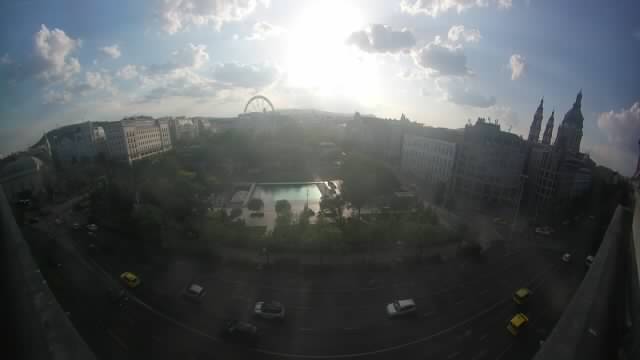
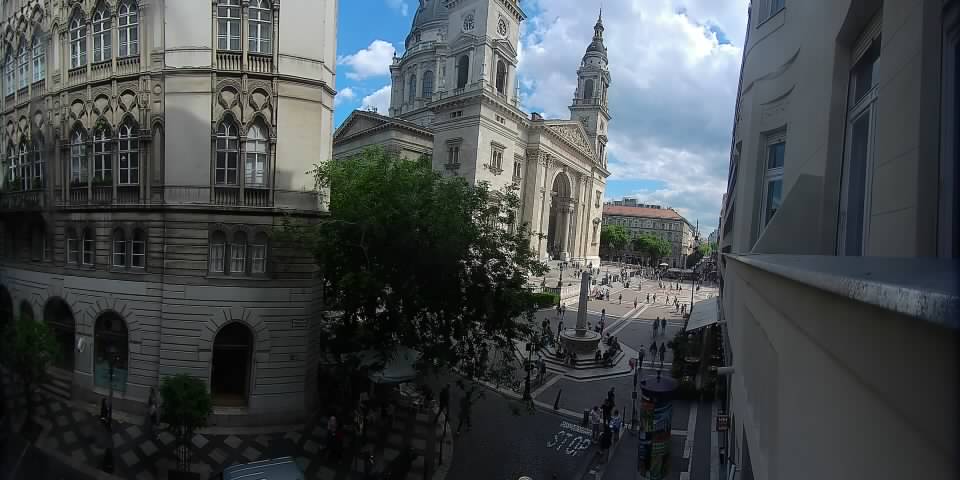

Your experience is important.
Anything you have not found?
Ask a Question
Please log in to write a review.
There is no review yet.